11 House – a modern minimalist house design, can be truly known as the dream house to our client. A vision that he held for years to come and finally caught on with the right team and visionaries on board. As a client he gave us a completed free hand to do anything through the plot. Natural light, ventilation and comfortable luxury was a priority among their requirements.
This Modern Minimalist House Design is a Dream Home for its Dwellers | Foaid Designs
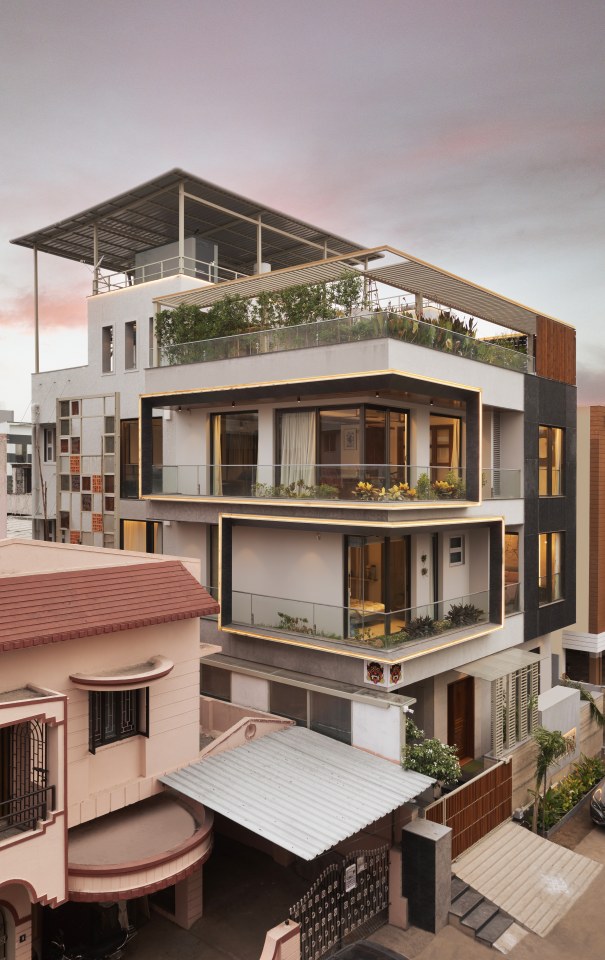
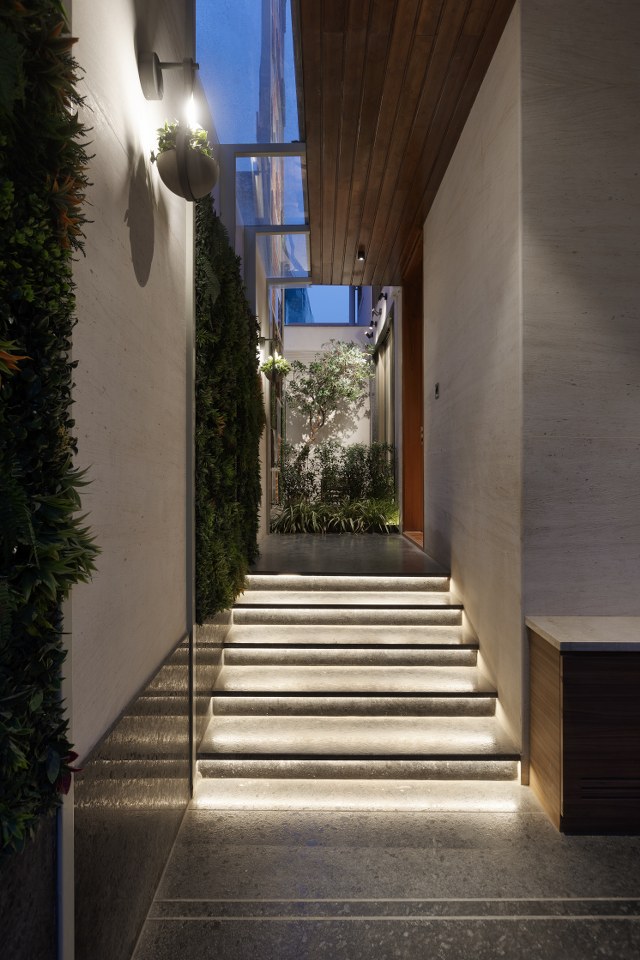
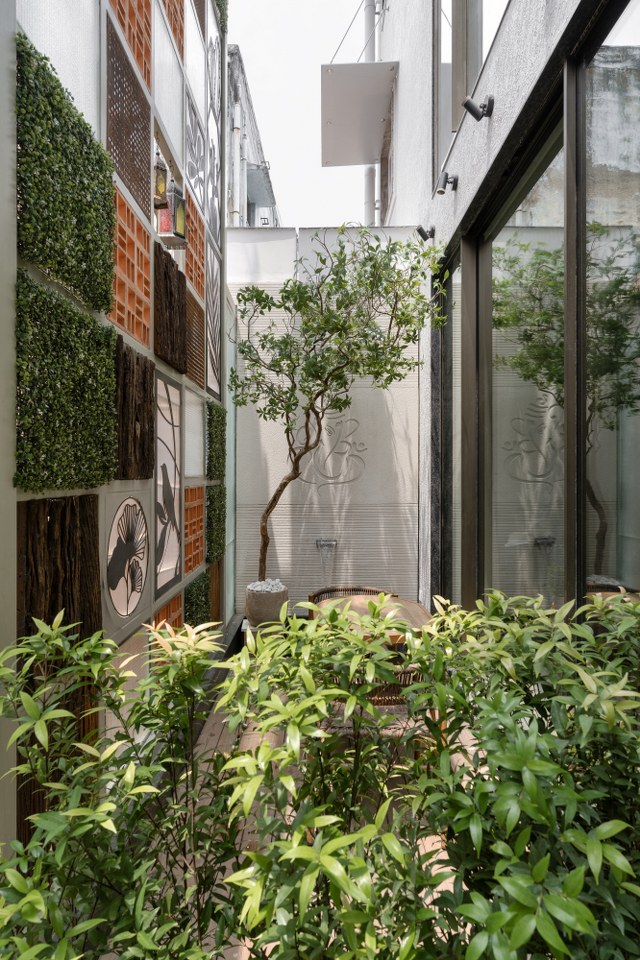
Design Concept
Keeping minimal setbacks, creating light wells on all sides, the building is flanked by large windows and long balconies on the North and west sides, allowing good light into the household. This modern minimalist house design has multiple congregant spaces on each floor. Fostering a large open kitchen on the ground floor.
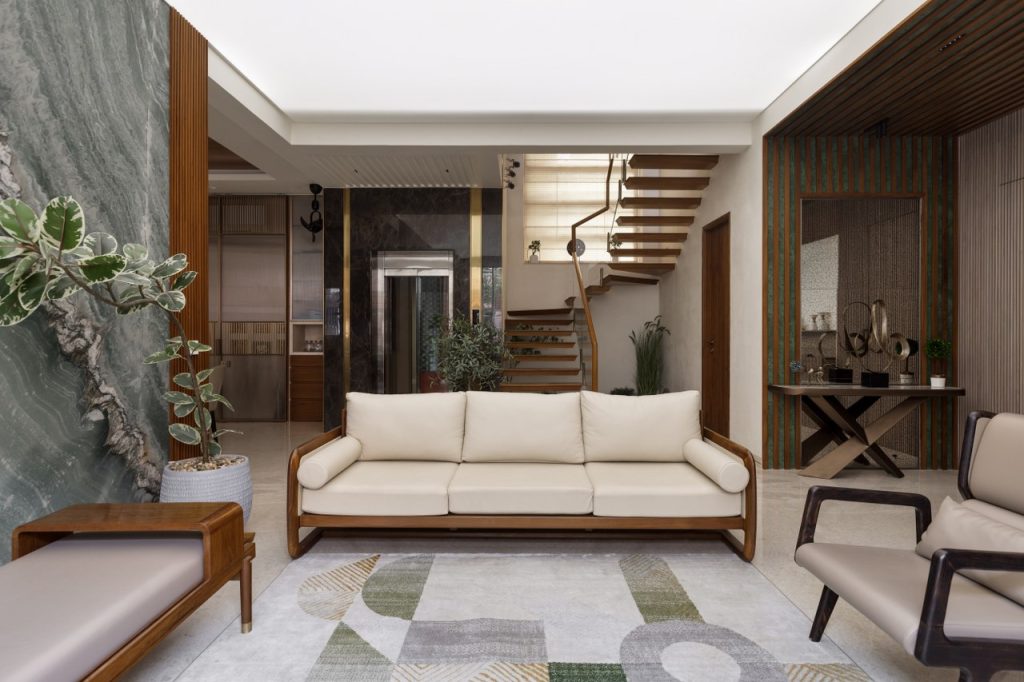
Ground-Floor Area
The ground floor also holds a small studio apartment, a very new concept for the mother of the house, who has her own space within this family residence, including an open kitchen with living room and a separate entry for her personal guests.
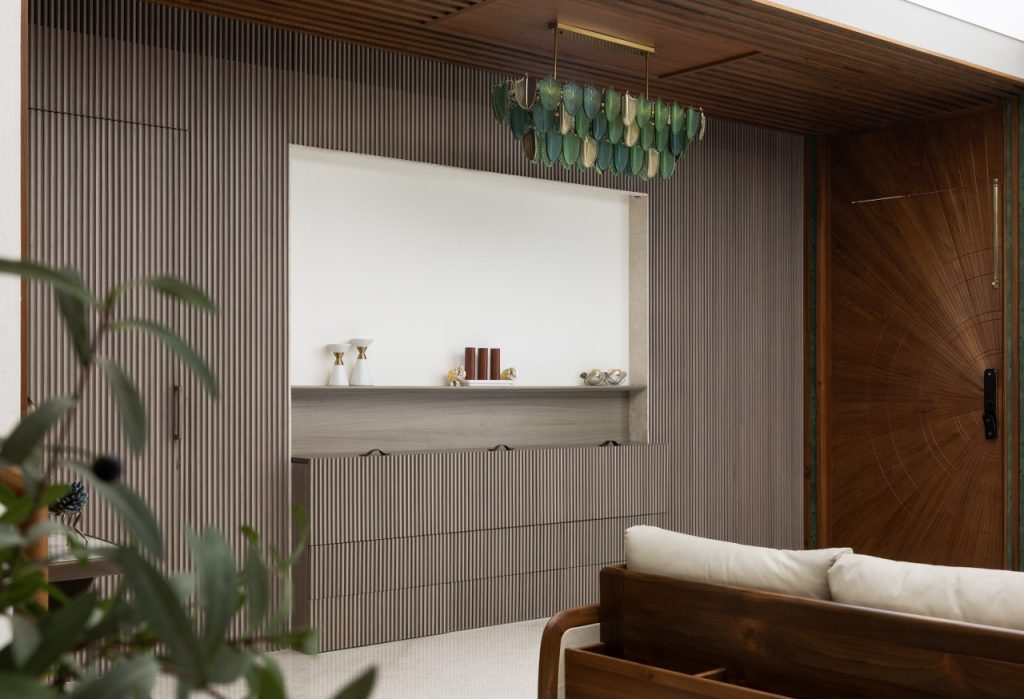
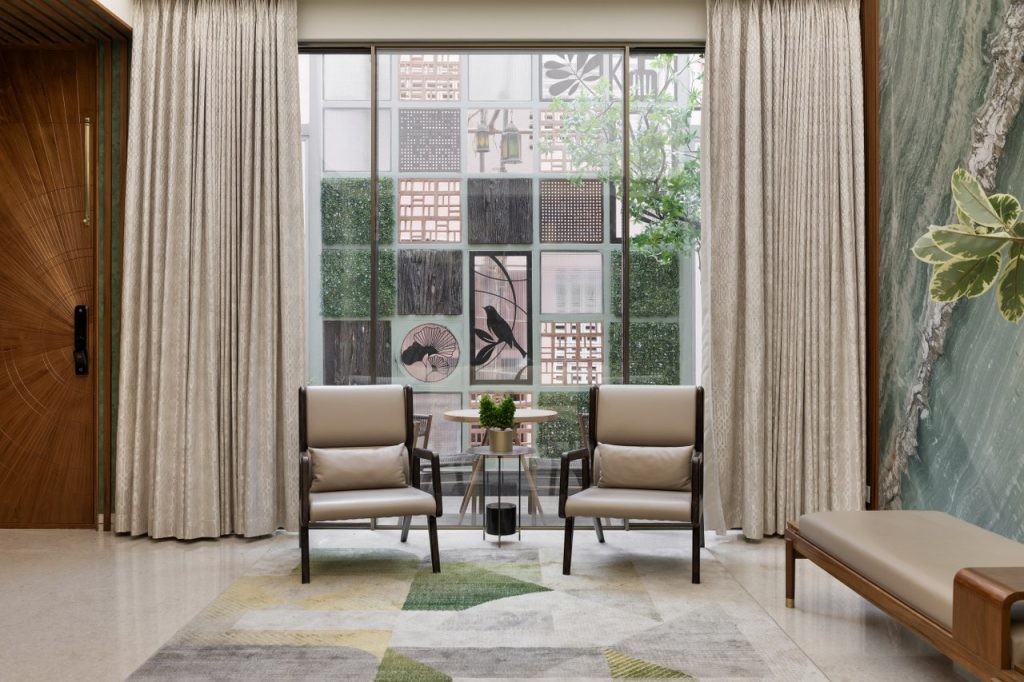
Formal Living Room
A formal living room opens out into a double height courtyard used as a “chai point” during the mornings and evenings. A thoughtfully curated fountain acts as the main axis view point from the main entry to the house.
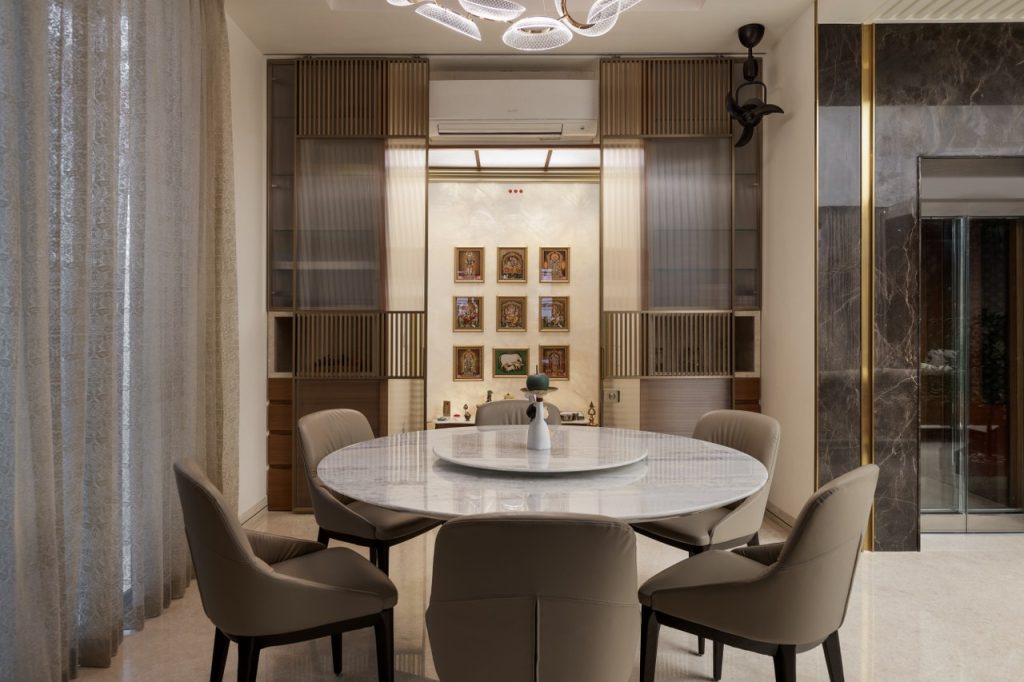
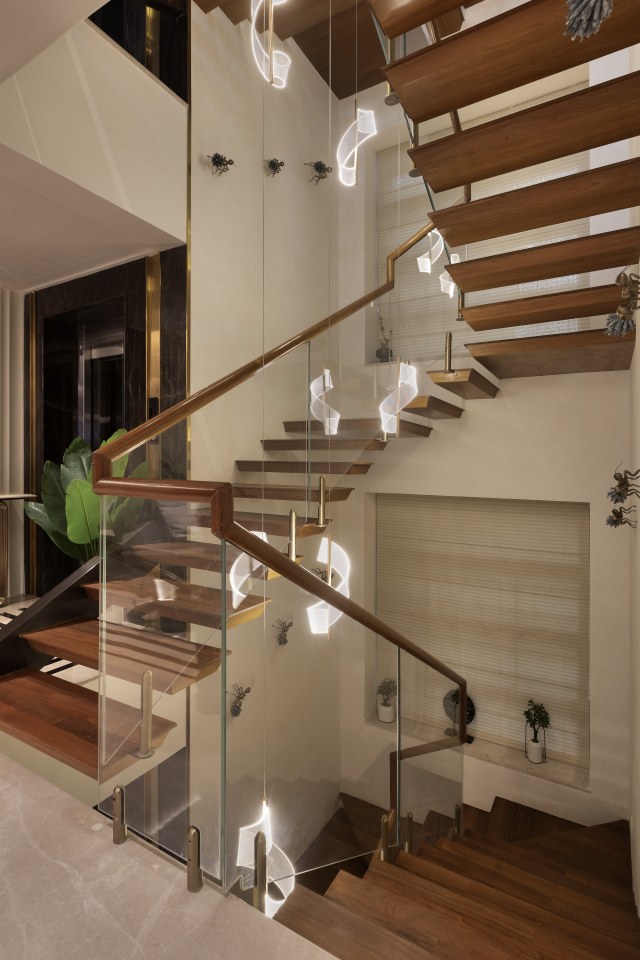
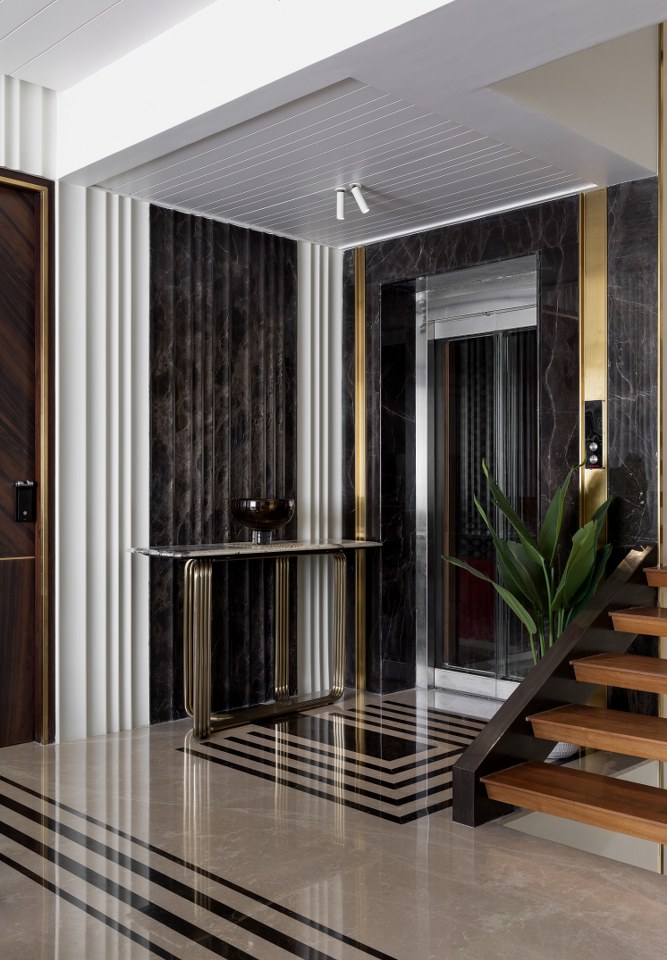
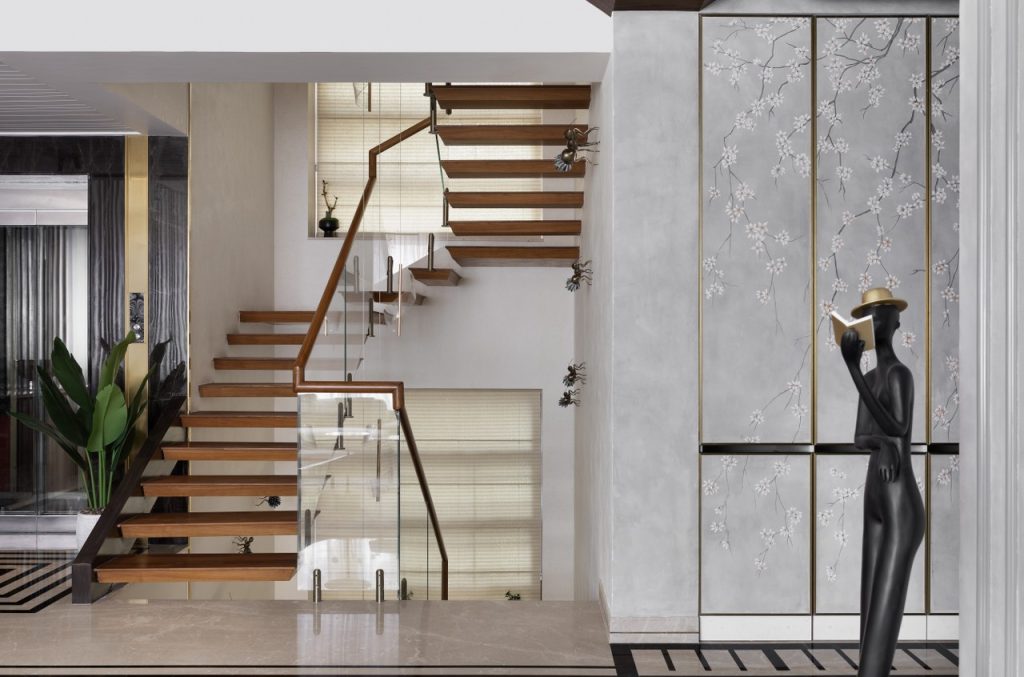
First-Floor Interiors
As we move to the first floor, the interior is an amalgamation of the entire family’s impressions and wishes curated for each room.
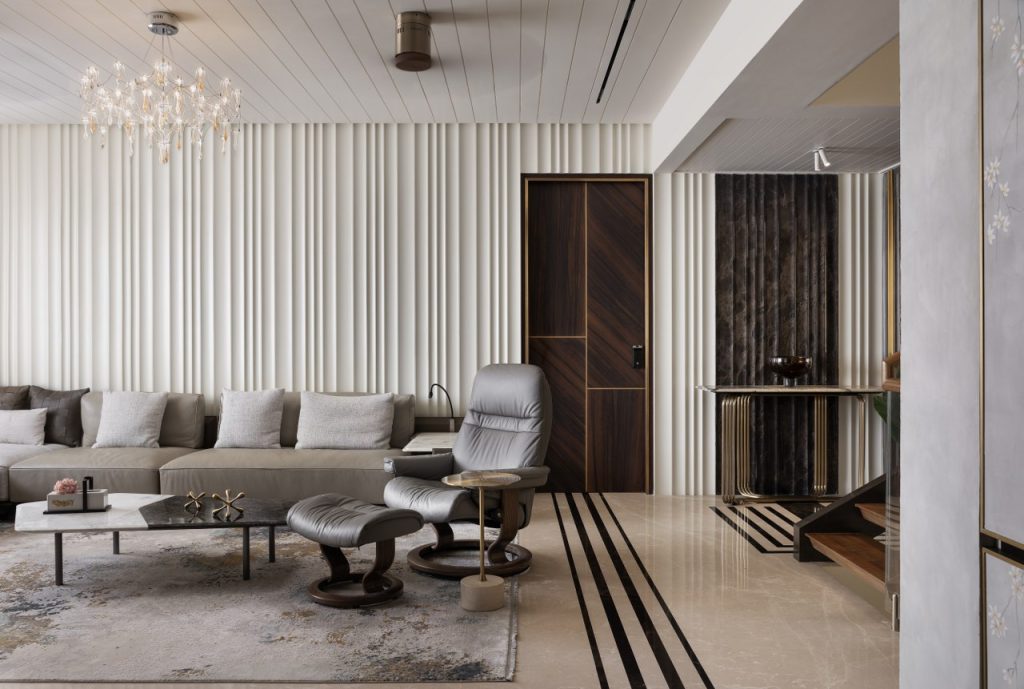
Common Living Area
The common living is a cozy space where the family of 5 can sit and enjoy the west light filtered through a jali wall created for maximum privacy for the family.
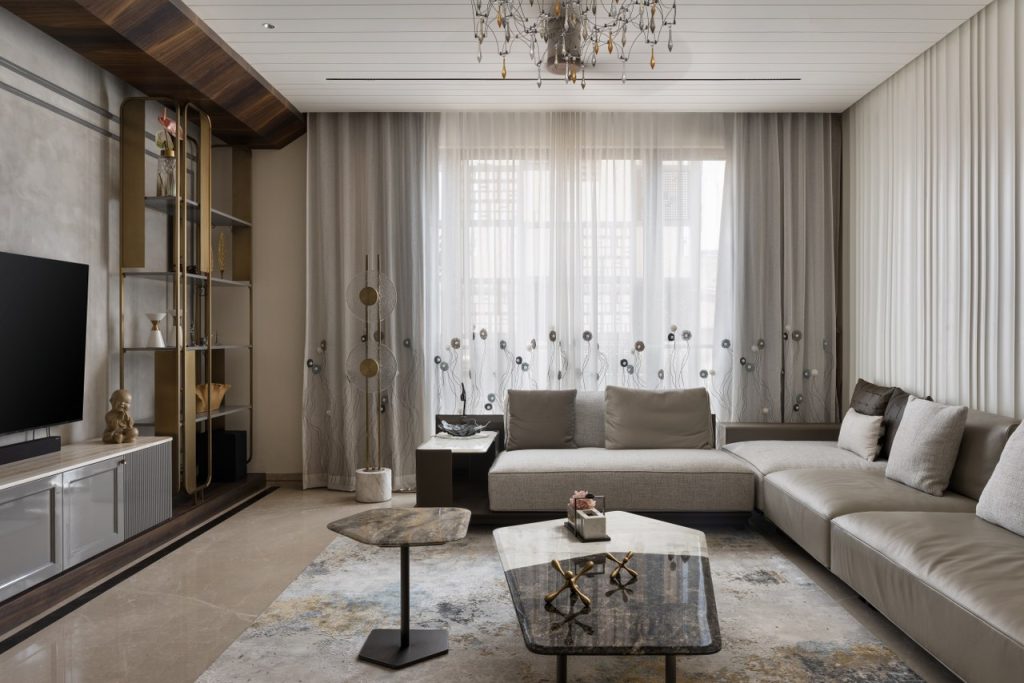
Master Bedroom
The master bedroom spans out into a double room with a large walk-in with a custom gold frame with fluted glass sliding partition that allows privacy when required.
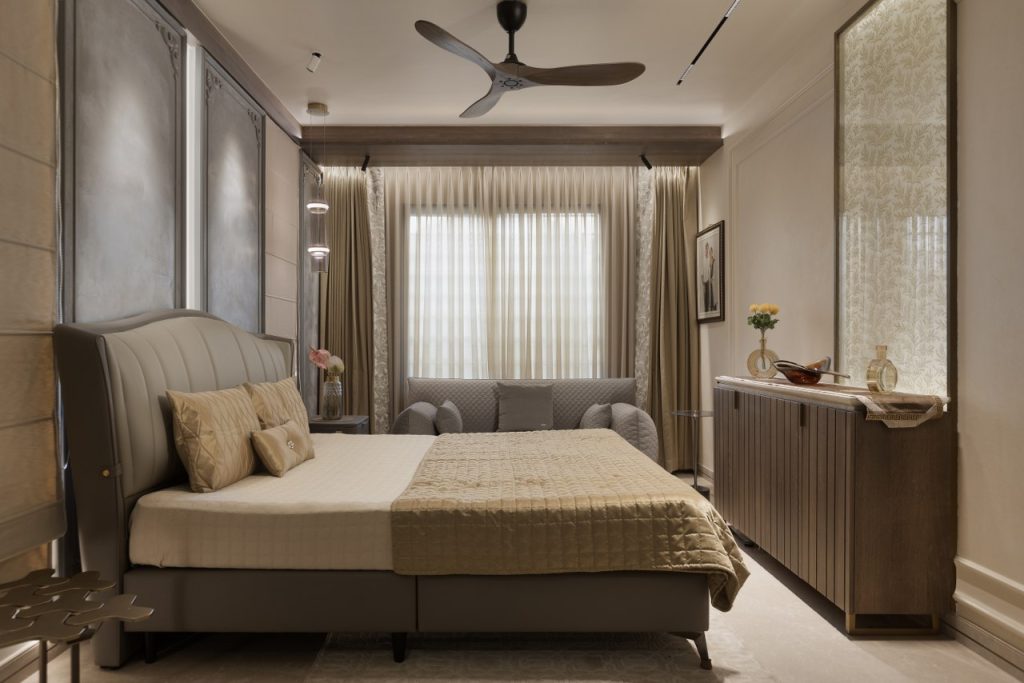
Master Bathroom
The bathroom is cladded with one of the finest marble, that was a quick buy on one look just to ensure the vision for a no – cuts and edges bathroom. Specialized with curved corners, grooves in marble and coves for indirect light accentuate the marble details while creating the perfect drama from this master bedroom.

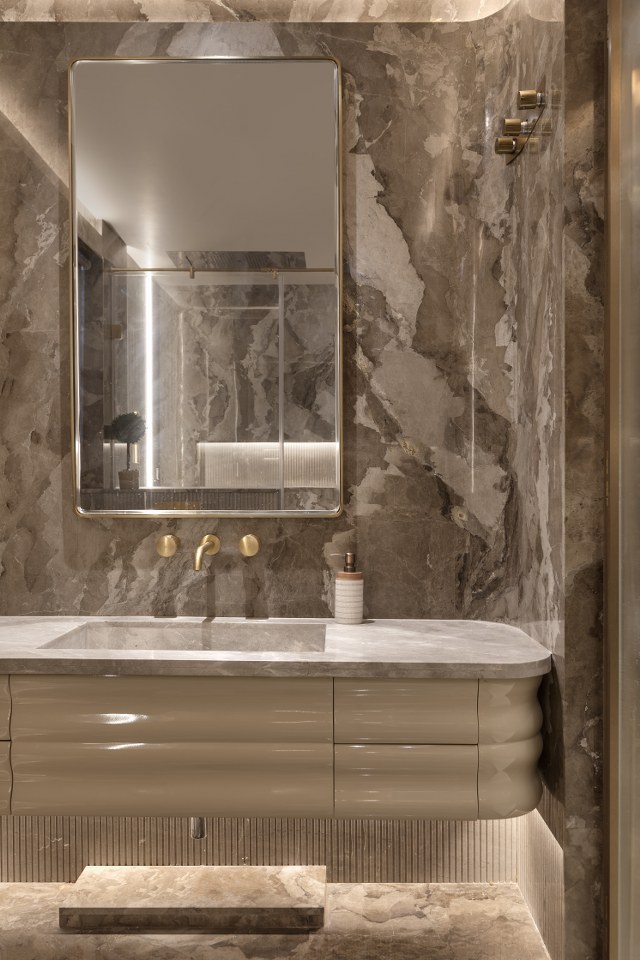
Daughters’ Bedroom 1
The two daughters being complete opposites of each other wanted completed contrasting designed rooms that allows their identity to be exhibited by the room. The elder daughter has a very natural and composed personality, which inspired us to get a nature centric room as a concept.
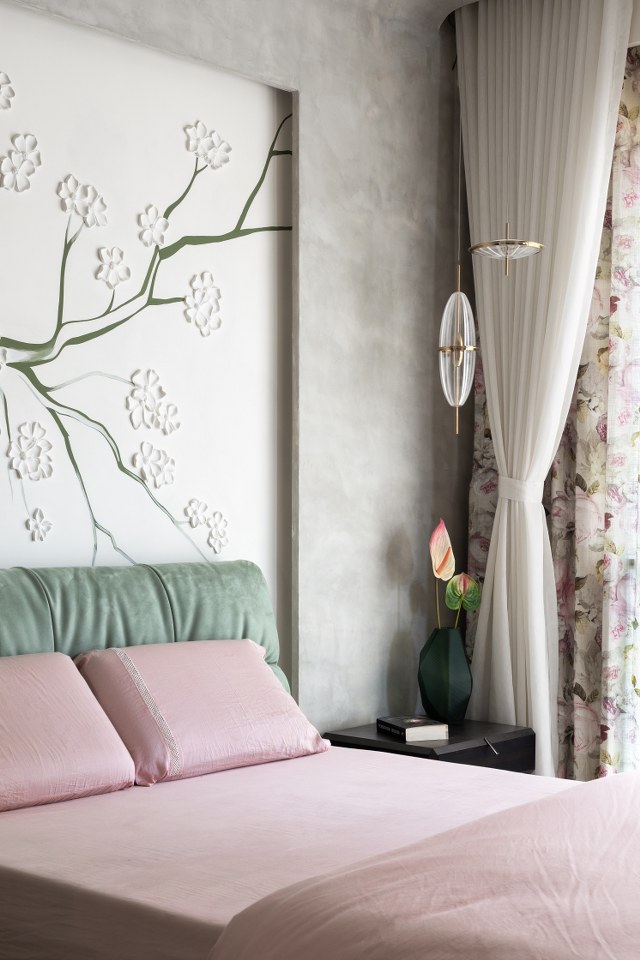
Giving the room a very rustic appeal with green accents and life-like artworks that brings in the outside green balcony right into her room with the birds, floral art and arrangements inside the room. The most unique feature to this room was the partition that was designed as a personal dresser for this growing teenager, so that she could dress herself with a private make up cabinet.
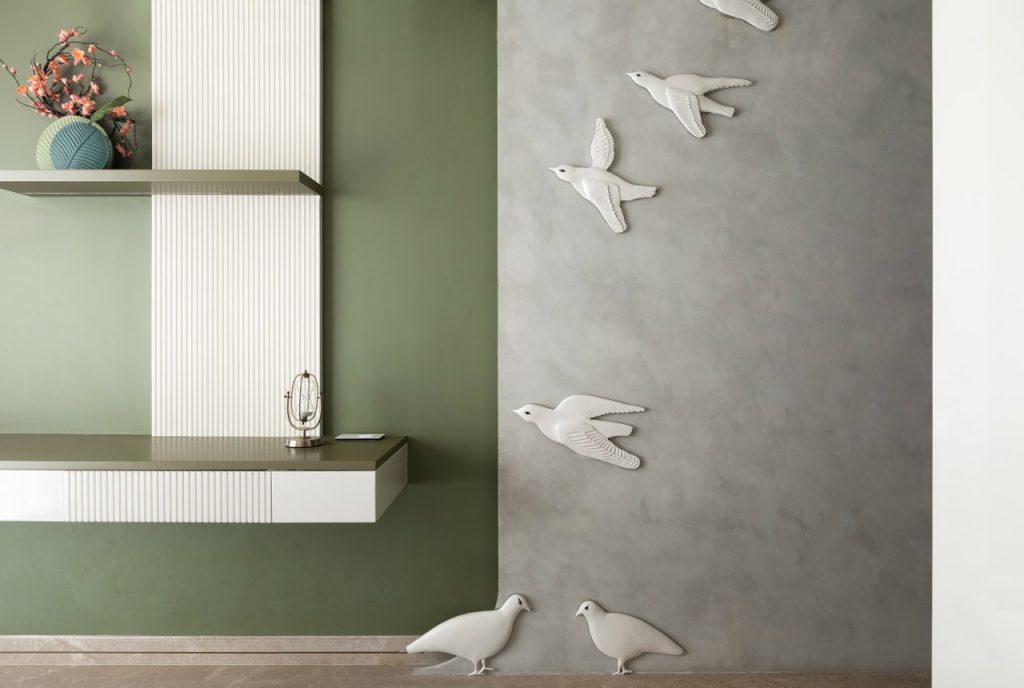
Daughters’ Bedroom 2
The younger daughter’s room was more modern and curvy, as that would suit her sharp and intelligent personality. She became so obsessed with this room that she decided to move into her private space even before the handover. The team envisioned the room as a canvas for art through furniture, curating each piece specifically for this space.
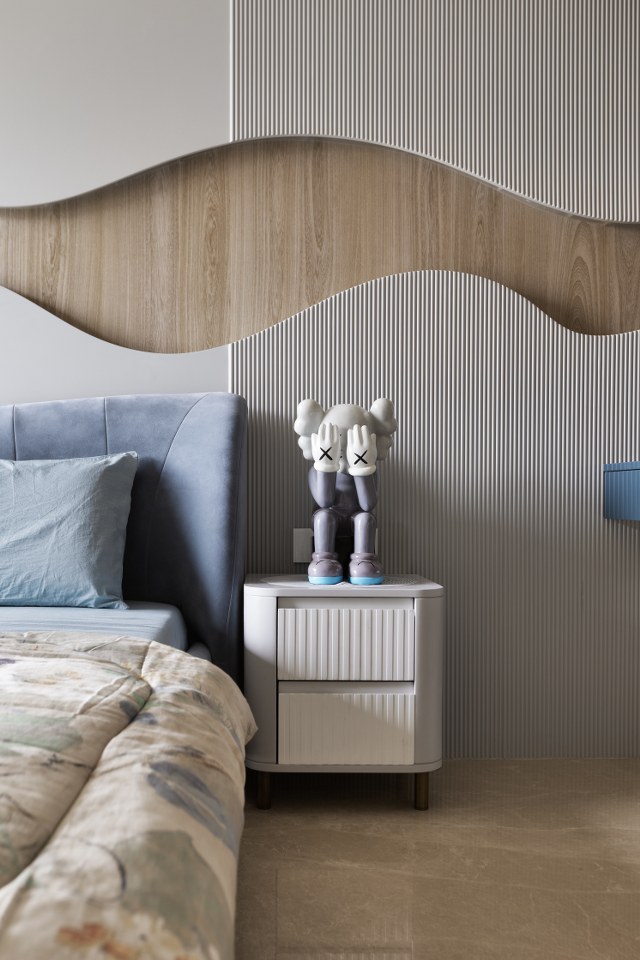
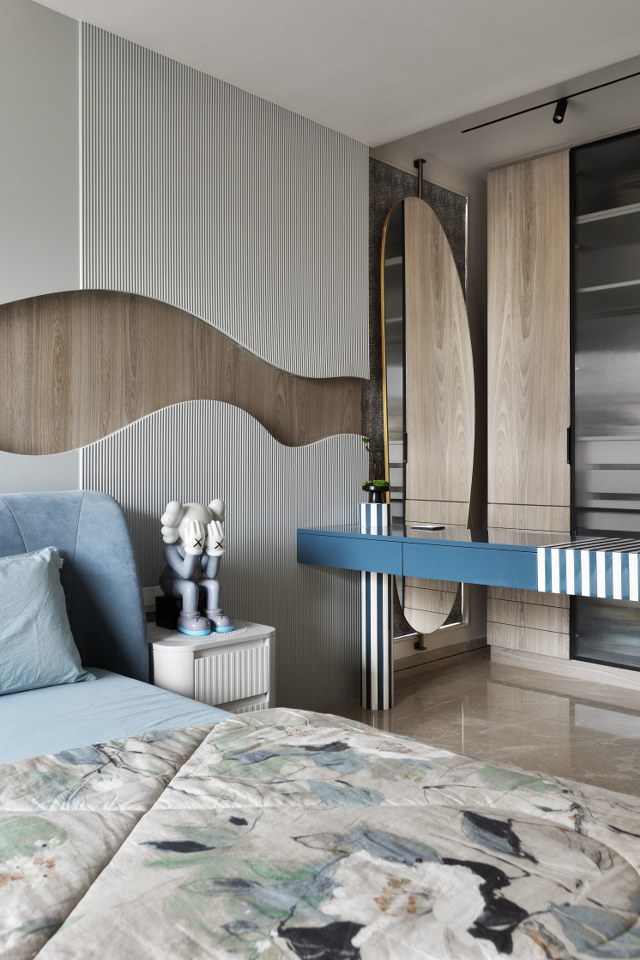
As the partition between the wardrobe and bed area, we went for a feature study table right in the centre of the room. A large window opens onto the front balcony. Further, allowing natural light to take centre stage and reducing the need for artificial lighting. The team designed the bed panel to make the most of this light. Ensuring it would suffice for most of the time the room is in use.
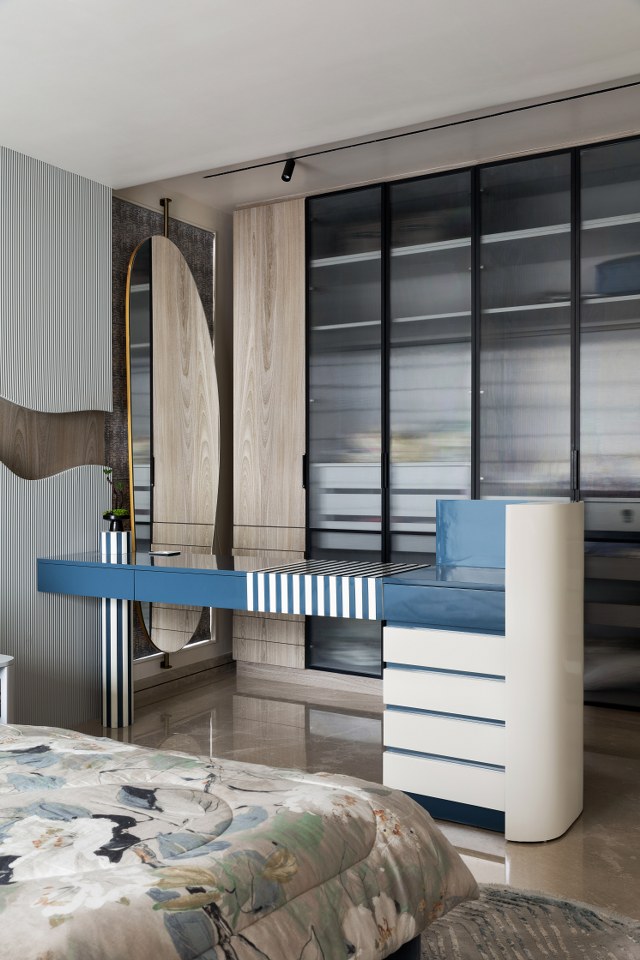
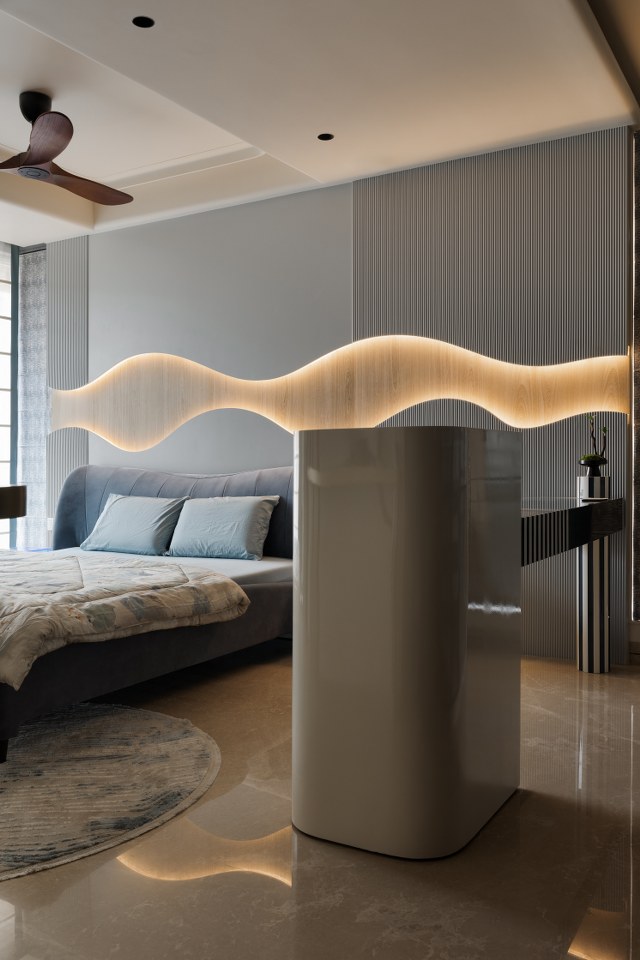
A central corridor binds all these rooms together, with the team treating it as a piece of art in itself. From the flooring, cabinet and walls, everything has an art that brings about the perception of an art gallery. The team took about a month to execute the flooring. Carefully crafting the intricate marble inlay that visually links the corridor to the living room, foyer, and master bedroom.
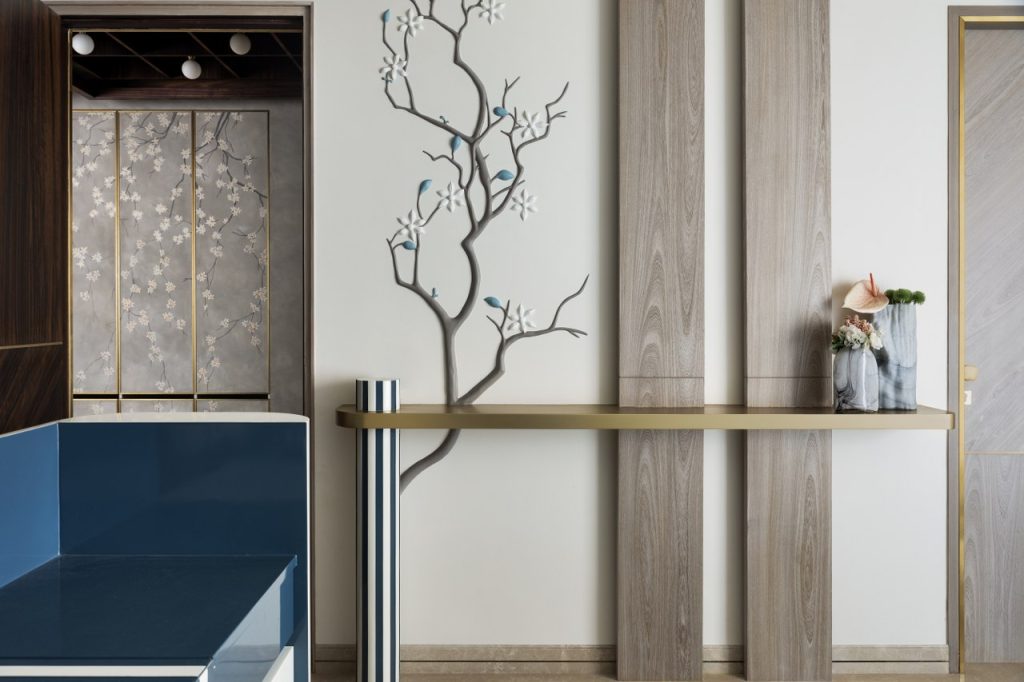
Son’s Bedroom
The above floor houses the room for the son, which we kept very subtle giving him the option to renovate in the future. Also the home theater was one such where the furniture was essential to make a class apart.
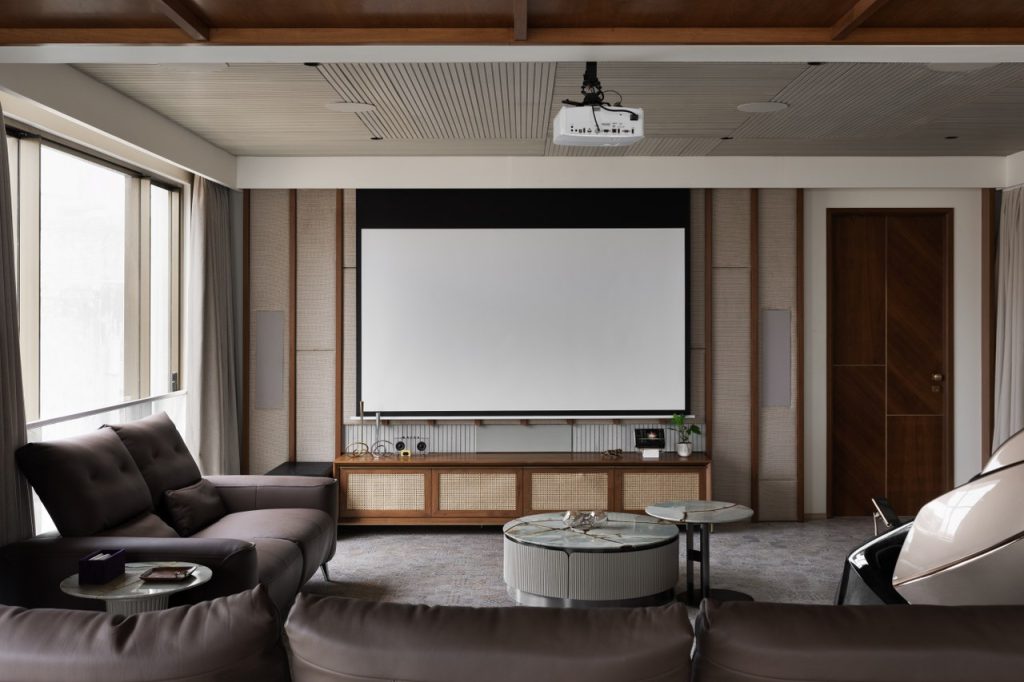
Flooring Design
As the flooring was something new in the form of SPC with a unique pattern. Hence, we decided to go with an exquisite teak wood chinese tea table in the center of the room. Which acts as a perfect space for intimate discussion or meet and greets at the home.
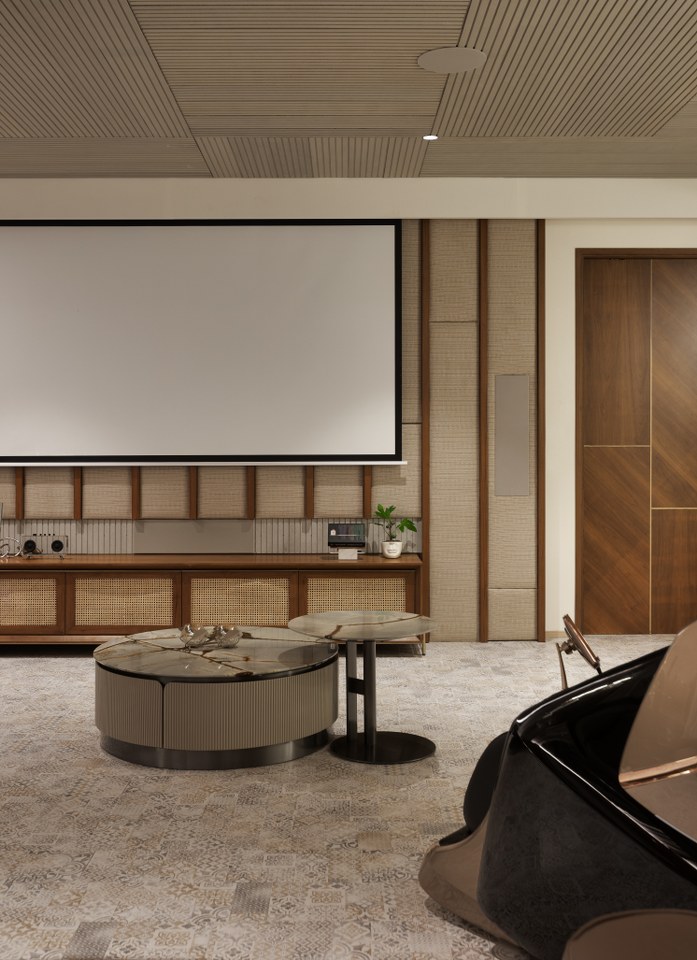
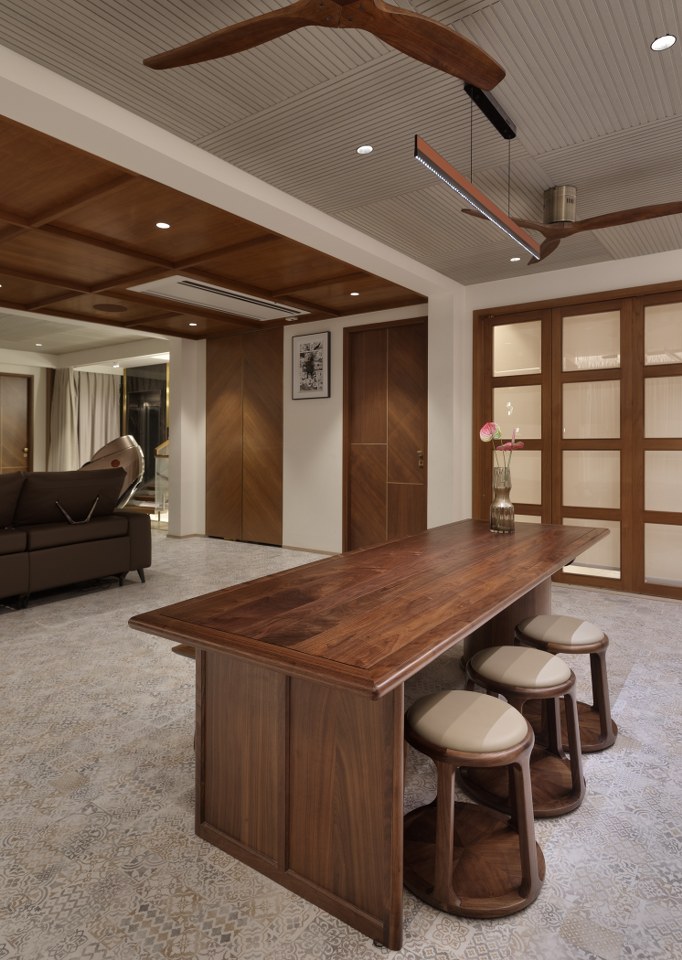
Home Theater
The client loved to entertain his friends and family in this house, making this a perfect spot opening out to a large balcony. The home theatre has all motorised-controlled leather plush seating. Here, the experience for the 3 children of the house should be no less than a mini PVR itself.

Terrace Area
The terrace makes room for a private covered automated cabana and a private barbecue area. Since the residents have moved into the house, the rains in Chennai have been nonstop, which makes this terrace of full use. We customised the entire cabana in China. Including the cane furniture, which we specifically designed and executed for this terrace zone. During our seven-day journey with the client, we also handpicked and sourced all the artefacts. Even carpets and parts of the landscape are directly from China.
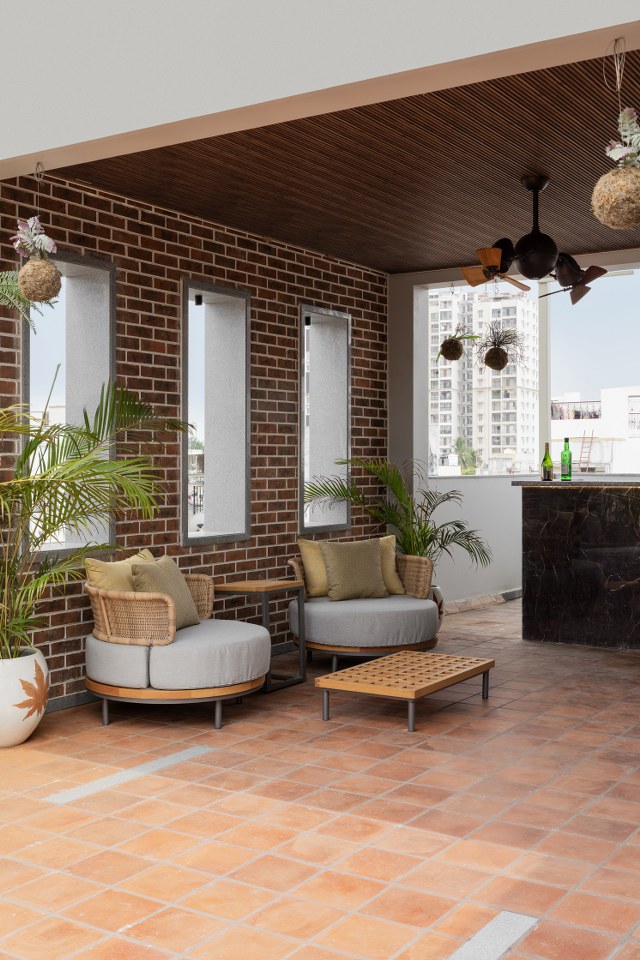
One of the most defining aspects of this project is that the client executed all the in-built furniture in their factory. Seamlessly aligning with our designs and imagination, this collaboration allowed us to bring the vision of 11 House to life.
Fact File
Designed by: Foaid Designs
Project Type: Residential Interior Design
Project Name: 11 House
Location: Saligramam, Chennai
Year Built: April 2024
Built-up Area: 10000 Sq.ft
Principal Architects: Ekta Agarwal & Parul Agarwal VK
Team Design Credits: Parul Agarwal VK, Thanveer Moosa & Manimaran
Photograph Courtesy: Phosart Studio
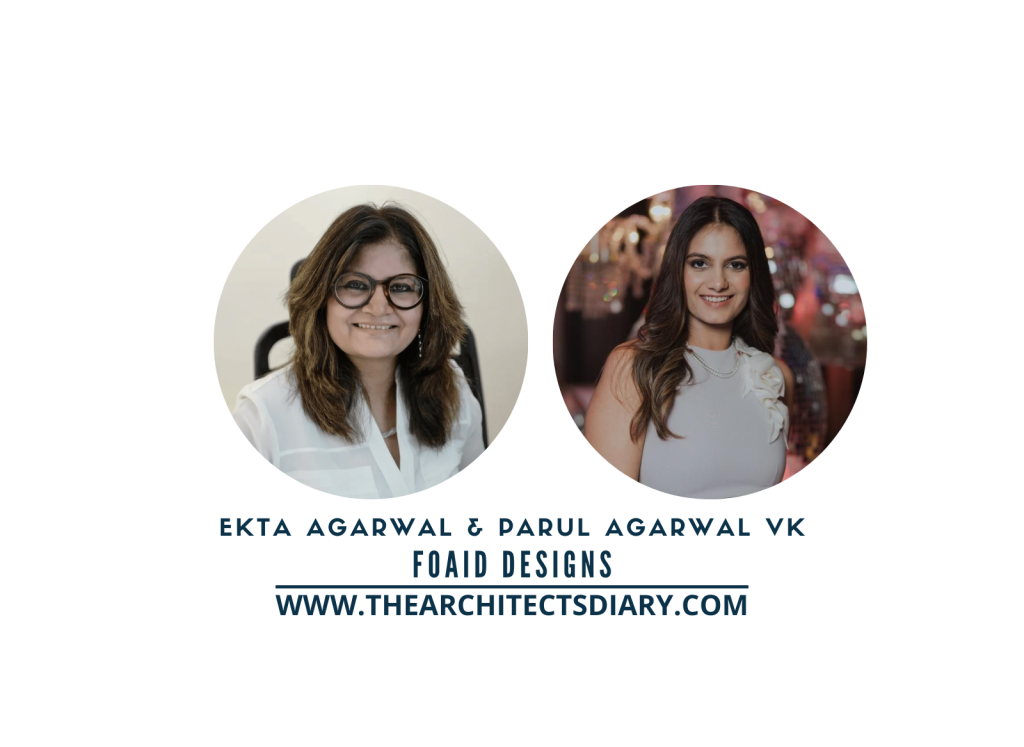
Firm’s Website Link: Foaid Designs
The Firm’s Instagram Link: Foaid Designs
Firm’s Facebook Link: Foaid Designs
For Similar Projects >> Modern Contemporary Interior Design Home in Timeless Elegance

